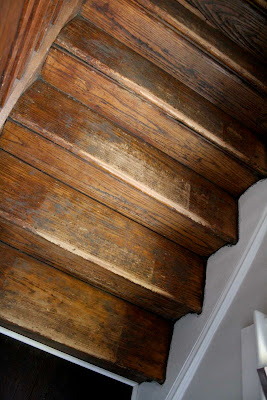I've been stalling the refinishing/painting of the staircase for three reasons:
1) indecision
2) laziness
3) financial hemorrhaging
1) indecision
2) laziness
3) financial hemorrhaging
So after numerous Photoshop attempts I've fixed problem number 1. We made a decision!
 The above is obviously another Photoshop mock-up. This is what it will look like when finished - everything painted white except the banister and the treads.
The above is obviously another Photoshop mock-up. This is what it will look like when finished - everything painted white except the banister and the treads.At first I was a little hesitant about painting the post white. Funny our laziness as noted above actually helped the process. We noticed this same look in the Modern Family house as we were lounging catching up on our DVR on Sunday:


To be continued...













































