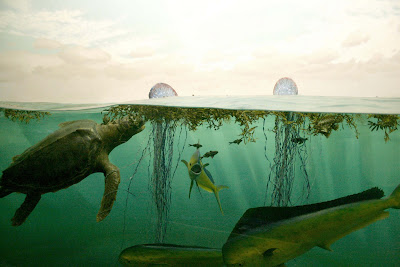Closing in less than 48 hours! Can't believe how fast this has gone. SO anxious to close and get in to the new place and start cleaning. I have grandiose plans for the house, some that I fear may make no sense in any version of reality other than my own mind. So we shall see...
In the meantime, here is a last look at our apartment before everything is dismantled and packed...
Bedroom:
Everything in this room is scheduled to be re-purposed, painted or tossed. The brass headboard from Pottery Barn was lovely a few years ago, but just looks boring now. So do the bed-side tables! I love the lamps, but I'd like to change the shade. The bedding is cozy and pretty, but in an all-beige room - YAWN!!!
However, the painting above the bed is precious to us and will follow us wherever we go...
Wish I took a photo of the lamp below before I spray painted it white and added a new shade. It resided in my parent's foyer for years. Mom banished it to the basement shortly after my uncle noticed it and started actually pointing and laughing at its ugliness! I beautified something ugly!
The dresser is an IKEA throwaway. I love IKEA, but sometimes it just doesn't love me back. I can recall several rushed mornings when we were on our way out the door and this thing just started falling apart. I've dismantled and re-mantled this thing to death. It will surely be left behind.
The other side of the room has been designated as the television graveyard. Yes - the dreaded tube tv that is too heavy to put out on the curb but too ugly and gigantic to bother keeping. It's sitting in an equally hard-to-move armoire. Both will be donated to the curb gnomes*.
Bathroom:
Below is our un-remarkable bathroom. Will not miss opening and closing the medicine cabinet door while John is spitting his toothpaste into the sink.
Below is our darling kitchen. I use the word darling very loosely. The refridgerator is to the right but nothing special enough about it to photograph! Someday I will tell my grandchildren - see that tiny spot between the stove and the dish rack? Well, that was Nana's entire cooking space!
Mrs. Meyers how I love thee, let me count the ways. I could never go back to any other hand soap after this. I love the colors and print of the tray below from IKEA.
Our breakfast nook / dining room. Ask me if we ever eat at this table! The good news is we can add a couple of leaves to expand it so it will be our dining room table for a while. The bad news - it's a little too country-kitchen for our future formal dining room.
Living room:
IKEA Lack bookshelf - this truly is one of those staple pieces of furniture that can fit into any home. The book mish-mash will be neatened up, and we will add some storage baskets/boxes with supplies in our future office.
Fireplace - more like a fakeplace! But love the old marble mantle, even if it surely isn't original to the space.
Also included is this awesome cast-iron fireplace cover up thing-y with a creepy face. It would be more creepy in an actual Victorian house. In this weird addition to an old 3 story apartment building, it's just funny. Which is why I had to include it...
The other side of the room, the side with 2 large windows, holds a large credenza which we use for our tv. It is probably the most important part of our home since we spend more time staring at it than any other area. (Reminder to take a photo for memory's sake!) Right now it's a staging ground for our moving supplies and empty boxes. Also further down the room is our office space/entry way. Complete with rigged desk area. (Reminder to take a photo of our desk for comedy's sake!) Like many other of our schemes, we have grand ideas for our desk space later on.
*Curb Gnomes: Magical creatures who whisk away our unwanted random junk from our front curb. Especially active on Sunday afternoons.



 Sunday mornings. I remember when we were carefree apartment dwellers. Sleeping in, or lazying around in front of the TV. We'd debate who had to do the dishes. Whether we should take a walk to get a bagel or make french toast at home. Oh Sunday mornings, you seem so long long ago.
Sunday mornings. I remember when we were carefree apartment dwellers. Sleeping in, or lazying around in front of the TV. We'd debate who had to do the dishes. Whether we should take a walk to get a bagel or make french toast at home. Oh Sunday mornings, you seem so long long ago. 









































